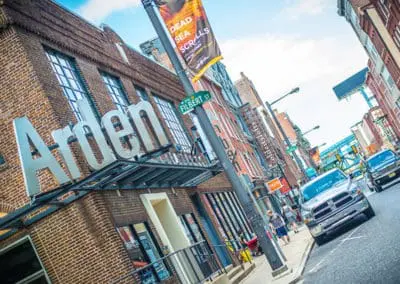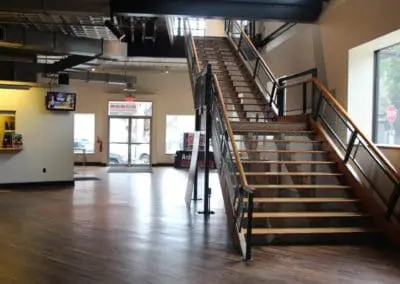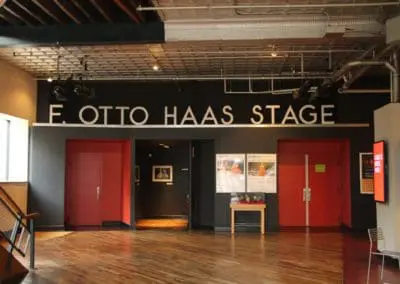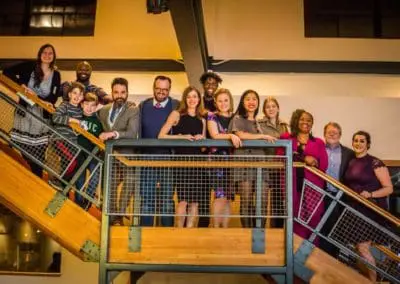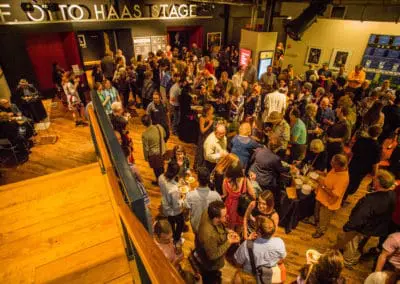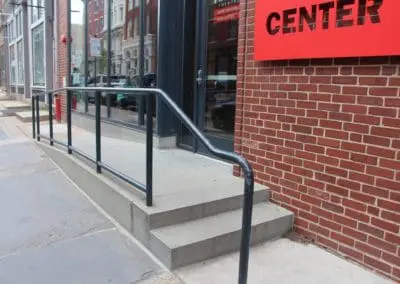Rent the Arden
20,000 square feet of event space to accommodate groups of 20 to 350!
Host your next event at the Arden Theatre Company. Whether you’re planning a corporate meeting, a fundraising event, or a holiday party, our spacious facilities make a stunning backdrop that will dazzle your guests and inspire creativity.
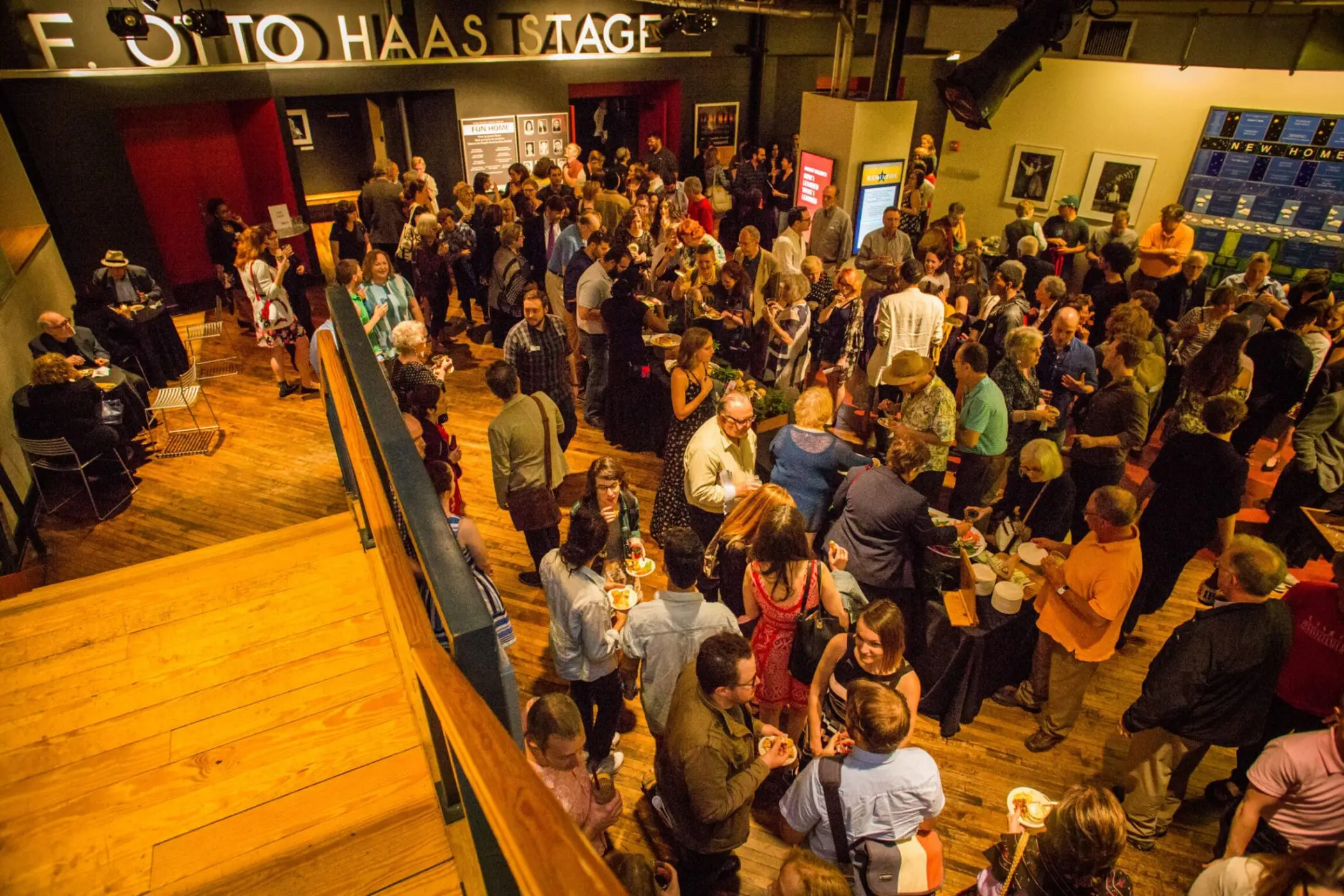
With more than 20,000 square feet of event space, we can accommodate intimate groups of 20 or large groups of 350 for:
- Corporate events
- Fundraising events
- Holiday parties
- Conferences and meetings
- And more
Located in the heart of Old City, the Arden is within easy walking distance of the area’s premiere attractions, accommodations, restaurants, and churches – as well as public transportation. We’re also in close proximity to major interstate highways serving Philadelphia.
Arden Theatre Company at 40 N 2nd Street:
The F. Otto Haas Stage: A versatile 360-seat theatre that allows for seating in a number of unique configurations. The backstage area includes three dressing rooms, two bathrooms with showers, and a spacious green room.
The Arcadia Stage: A flexible 175-200 seat theatre with moveable seats and risers. The Arcadia is located on the second floor and audiences have access to restroom facilities on both the first and second floors. The backstage area has one unisex bathroom and two dressing rooms.
The Lobby: This spacious bi-level reception area accommodates 250-360 people for cocktail parties and events. The space features an adjoining kitchen area for caterer preparation.
The Independence Foundation Studio: An intimate reception area that accommodates up to 60 people for cocktails or a sit-down dinner. This space can open up to the lobby to accommodate larger events.
Hamilton Family Arts Center at 62 N 2nd Street:
Bob and Selma Horan Studio Theatre: an intimate black box theatre located on the second floor that can accommodate up to 100 guests. This room is a blank slate and can be configured for parties, meetings, presentations and more.
Independence Foundation Lobby: Located on the first floor with huge windows that open directly onto Second Street. This room is a great greeting area for guests attending all types of events.
Connelly Foundation Rooms/Smith Rooms: Two rooms featuring hardwood floors and a baby grand piano. Connected by double doors, these rooms are great for individual conference meetings or events for up to 75 guests. The Connelly Foundation Room has large floor to ceiling windows that look out to the street and huge doors that open to the lobby, providing an excellent space for receptions and parties.
Wolfson Art Room/Brown Martin Room/1976 Foundation Room: Three large rooms perfect for classes, auditions, breakout rooms, meetings, and events. Featuring exposed brick walls, whiteboards, and large windows, these rooms are terrific for groups of up to 30 people. Pianos can be arranged for an additional cost.
Hirsig Rehearsal Hall: A large and bright room with exposed brick walls and windows facing east. The room has a hardwood floor as well as a special Marley floor covering for rehearsals.
Mama’s Lounge: An outlet at the end of the second floor hallway that is great for a small reception area, cocktails, and hors d’oeuvres.
Rental Inquiries
For rental inquiries, please email: rentals@ardentheatre.org
In your inquiry please include the following information:
Type of event
Preferred date or dates
Number of anticipated guests and participants
Technical or equipment requests
Any other information that may help us discuss your event

